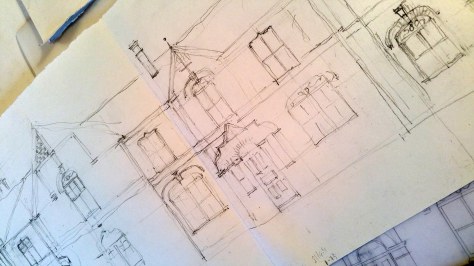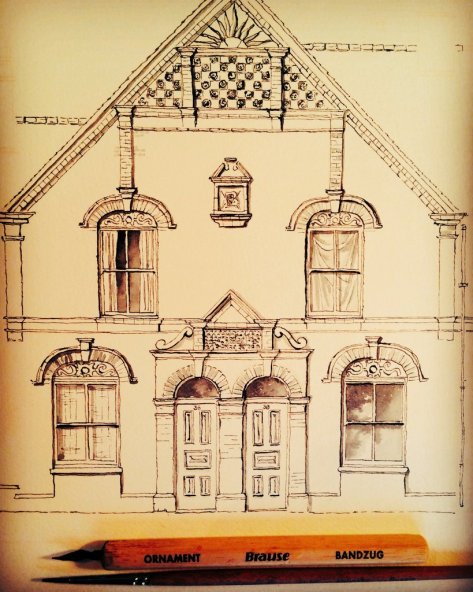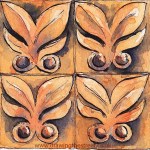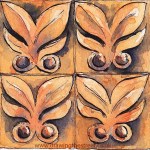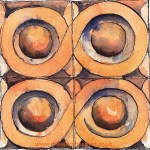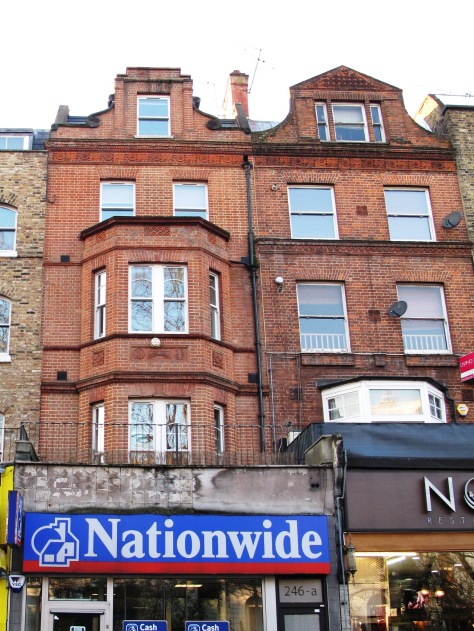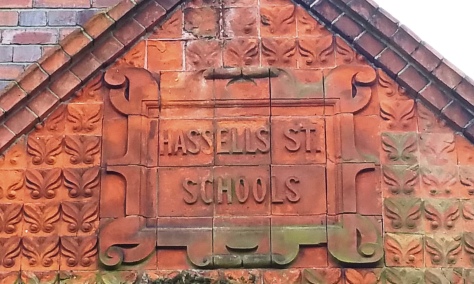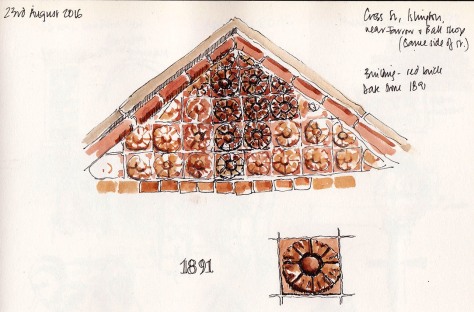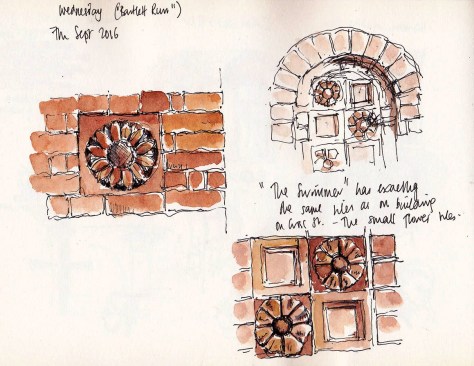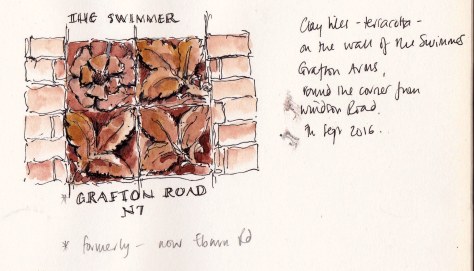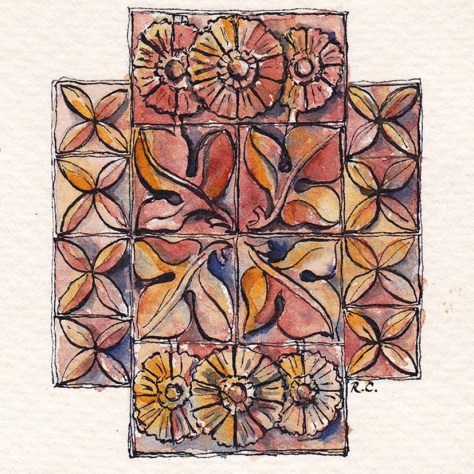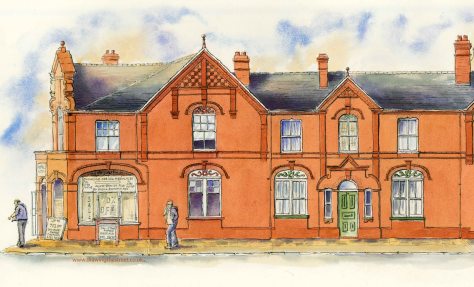
Hitchman Street holds some interesting connections for me. When I first saw this red brick terrace, I was on my way to to deliver a framed print of an Audlem street to Williams of Audlem. Not knowing anything about the terraces in Fenton, I looked them up when I got home.
I was surprised to find that the land that these houses were built on was purchased in 1765 by the architect William Baker of Audlem. William Baker (‘the first’ as there were a few more to follow) bought ‘the estate and manor of Fenton Culvert, together with pottery, for his second son William Baker II’ (extract from Stoke Council’s conservation area appraisal). However, it was some generations later when William Meath Baker, the great grandson of the first William, commissioned these terraces. It’s all explained in the conservation appraisal.
William Meath Baker had inherited the Baker Pottery nearby and built these houses (and many others) to provide accommodation on a philanthropic model for the workers associated with the Baker Pottery.
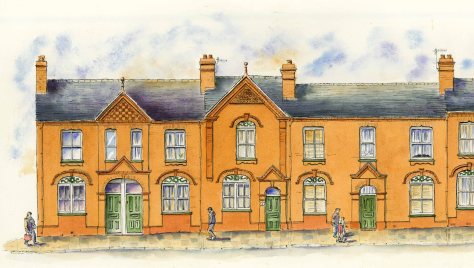
The Baker Pottery has gone now, but the kilns remain.
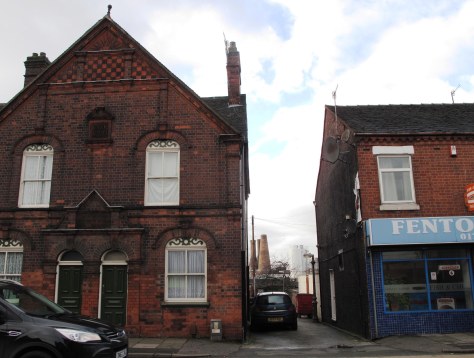
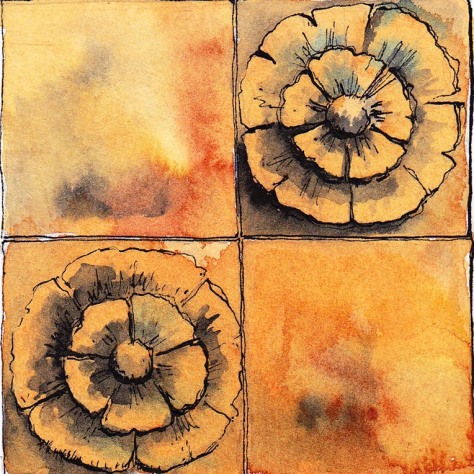
Looking up these old threads, it never fails to unearth other connections. When I worked as a conservation architect in Stafford, I spent ten years as part of the team looking after the repair and upkeep of the grade 1 listed Chillington Hall, the south wing which was designed by Francis Smith of Warwick in 1724. Francis Smith was the celebrity architect of the Midlands in his day and it turns out that one of Smith’s pupils was the young William Baker of Audlem, learning from the master.
I’d like to think that an appreciation of good design has been passed down the generations. It certainly shows up here in these terraces.
To see the drawings in full as well as a few more tile sketches, please visit www.drawingthestreet.co.uk
Thanks for reading,
Ronnie



